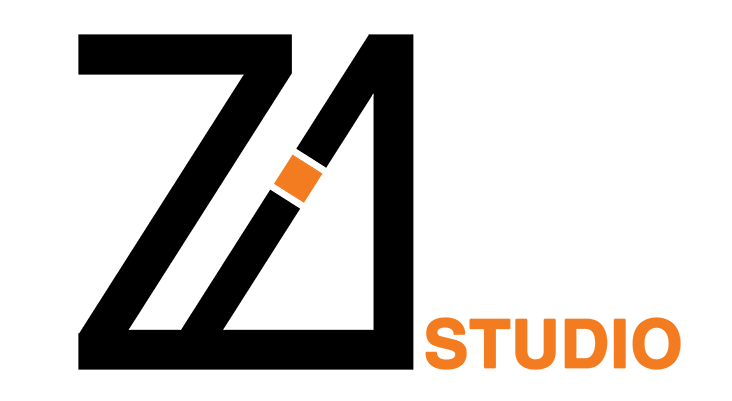Program: Residential- Commercial
Client: Mr. Tabisi
Size: 2,000 m2
Location: Esfahan, Iran
Status: Under Construction
Time: 2022
The main challenge of design in this project was making a uniform-shaped facade formed by 3 faces directed to the south, west, and north; although considering the best sunlight quality for each one.
For this reason, we have the least number of opening sections on the western face of the building
The next challenge was the reformation of diagonal west-directed faces for fixing irregularity in interior faces, that’s why we have replaced it with multiple squared cubes and developed the idea in other faces of the building too.
The selected material for this facade is a combination of white brick and gray basalt stone.
These materials make the building in harmony with the neighborhood and are also accepted by Esfahan’s municipality regulation
Principle Architect: Zahra Nasr (Zi1 Studio)
Project Architect: Zahra Nasr (Zi1 Studio)
Construction: JC Construction Group
Project Team: Zahra Nasr
