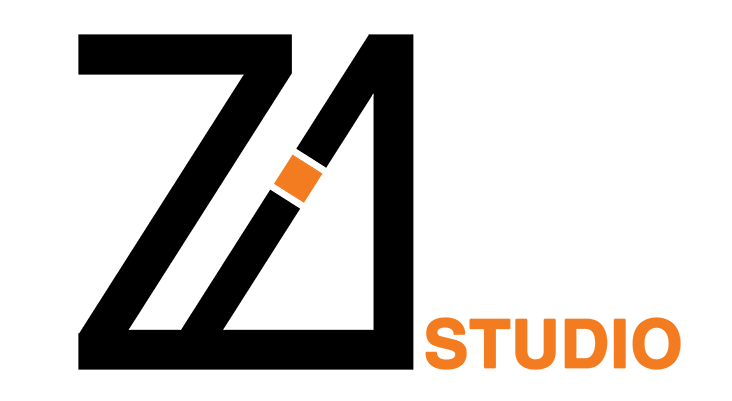Program: Residential
Client: Mr. Salamat
Size: 2900 m2
Location: Esfahan, Iran
Status: Completed
Time: 2015 – 2020
Designing the facade of this project was influenced by several factors. Ground form fractures were unavoidable and influential parameters in the designing of both continuous southern and western fronts.
The beautiful perspective of this project from the observer’s point of view in adjacent passages caused special attention to be paid to design of terrace roof surfaces, which were combined with greenery inside terraces. The existence of passage on western front and connection with southern front affected dimensions and type of openings.
Principle Architect: Hamed Tadayon (HT Design Studio)
Project Architect: Zahra Nasr (Zi1 Studio)
Construction: Mr. Arabi (Eng)
Project Team: Hamed Tadayon, Zahra Nasr
Photography: Negar Sedighi
