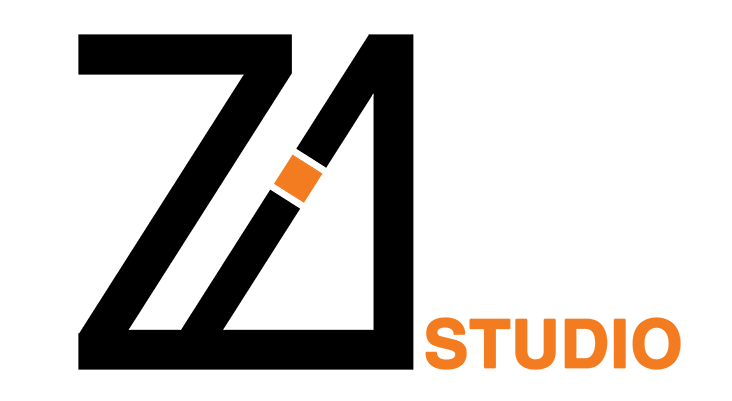Program: Residential
Client: Mr. Sadeghian
Size: 2,230 m2
Location: Esfahan, Iran
Status: Completed
Time: 2017-2021
The main challenge to overcome in this project was designing for an irregular land geometry that directly could harm most interior spaces planning and external facade design. The solution for this problematic land geometry has been solved in the initial efficient planning design, in the way that residents of each apartment in this presented building would not indicate any irregularity in the inner spaces during all sorts of short- and long-term stays.
In total, Mehr residential building has seven floors which include an underground floor, a ground floor with a small apartment, and six floors above it. Eleven residential apartments have been designed for six top floors and the underground floor is planned for a parking area. Based on the requirements and budget of future residents of the Mehr residential building, different types of apartments have been designed. On each floor, from 1st to 4th, there are two exactly similar apartments and the fifth and sixth floors contain only one apartment. The designed spaces for the apartments vary from 98 to 250 square meters.
This project is located in the central city of Iran, Esfahan (Mehr street). In 2017, the designing phase has begun and by the completion of the project in 2021, it has been delivered to new residents for settlement. The construction land is 398 square meters with Esfahan’s municipality permission of 70% for the construction area. The project location has its advantages such as accessing great open view on three different sides, exactly in front of the main street. It is crucial to mention that irregularity in land geometry has almost no effect on the inner spaces and external viewpoint of each apartment.
Due to the location of this project, there are 3 faces directed north, south, and west, and each of which gives access to different sunlight quality, and also, they should be designed based on different municipality design regulations. The main proposed design concept should be considered the overall integrity of three different facade designs on each external side of the building, at the same time, it was challenging to control the quality of received sunlight from a different direction. The vital design solution for keeping the integrity of all three facades was designing protruding wooden cubic volumes which could be used in a repeated pattern.
It is worthy to mention that in this geographical climate the suitable sunlight radiation is facing the south-oriented facade, so all open sections on this side of the building have been stretched to their maximum possibility to benefit this aspect. On the other side, northern open sections even with a high potential of providing sunlight to inner spaces should be followed the municipality design regulation to limit the view of the windows overlooking neighbor’s apartments. In this regard, for the large northern windows only frosted glass has been used.
On the western external facade in order to control the disturbing sunlight, windows are designed in a vertical narrow shape with specific details presented in this sheet. With this approach, sufficient brightness for inner spaces is received and the disturbing sunlight problem is properly solved.
Historically, due to their geographical climate conditions, a common material for building constructions in central cities of Iran was bricks. To keep the environmental integrity as uniform as possible, the same material has also been used in this project. On all external facades, a specific brick installation has been adopted to create bright and dark patterns from sunlight radiation. Instead of a common brick installation pattern, each brick is installed in a vertical orientation with a 90-degree revolve on its base section. In addition, the repetitive wooden cubic shapes are extruded to add visual diversity with a magnification effect to the outsider viewers.
Principle Architect: Hamed Tadayon (HT Design Studio)
Project Architect: Zahra Nasr (Zi1 Studio)
Construction: Ebadi Engineering Group
Project Team: Hamed Tadayon, Zahra Nasr, Mahsa Fazileh, Tayebeh Amini
