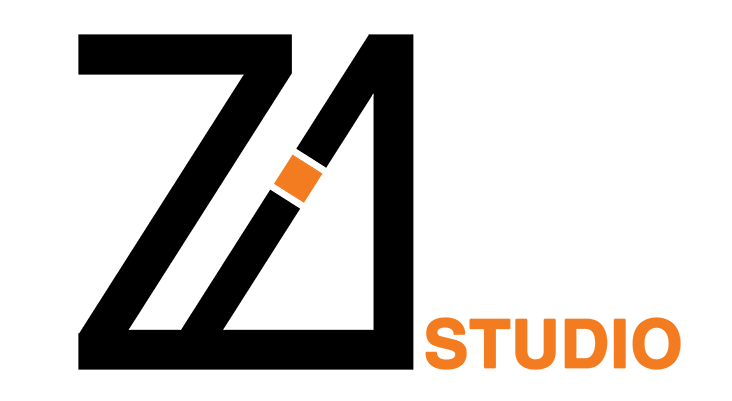Program: Villa
Client: Mr. Ebadi
Size: 2,079 m2
Location: Esfahan, Iran
Status: Under Construction
Time: 2019 – 2021
The villa was handed over to our design team in a situation where the roof of the building was concreted, and it could not be demolished, so there were many design restrictions.
In addition to the southern canopy of the building, and air conditioning on the porch, its combination with the building facade plays an important role in designing the form of the building.
Principle Architect: Hamed Tadayon (HT Design Studio)
Project Architect: Zahra Nasr (Zi1 Studio)
Construction: Ebady Construction Group
Project Team: Hamed Tadayon, Zahra Nasr, Mahsa Fazileh
