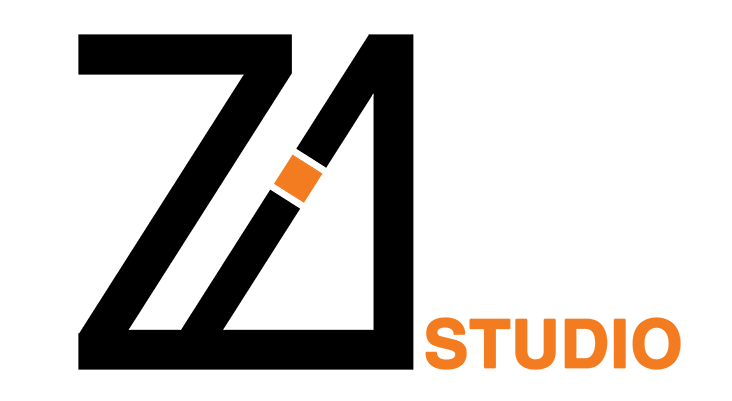Program: Plan Design
Client: Mr. Golestani
Size: 10,400 m2
Location: Tehran, Iran
Status: Completed
Time: 2018
The irregular shape of the land and embedding the spaces demanded by the client so that the space has the best performance was the main challenge of this project
This project is located in the Gheytarieh neighborhood in Tehran so the client demanded an 8-floor apartment with 2 underground floors included.
The parking area, storage unit, and pool area are located on two basement floors.
The management office, security room, gym, entrance lobby, and conference hall are located on the ground floor.
Residential units are located on the 1st to 6th floors. There are seven units on each floor and they are different in size and space quality. We have tried to design plans so that the irregularity of the land doesn’t damage the interior spaces.
Principle Architect: Zahra Nasr (Zi1 Studio)
Project Architect: Zahra Nasr (Zi1 Studio)
Construction: TiQ Group
Project Team: Zahra Nasr, Tayebeh Amini
