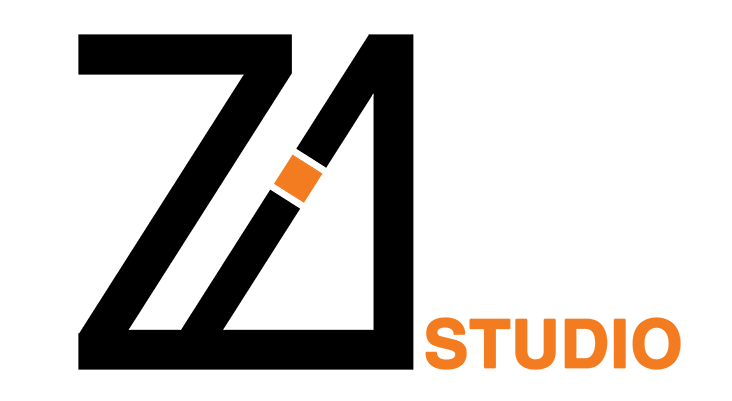MK Royal
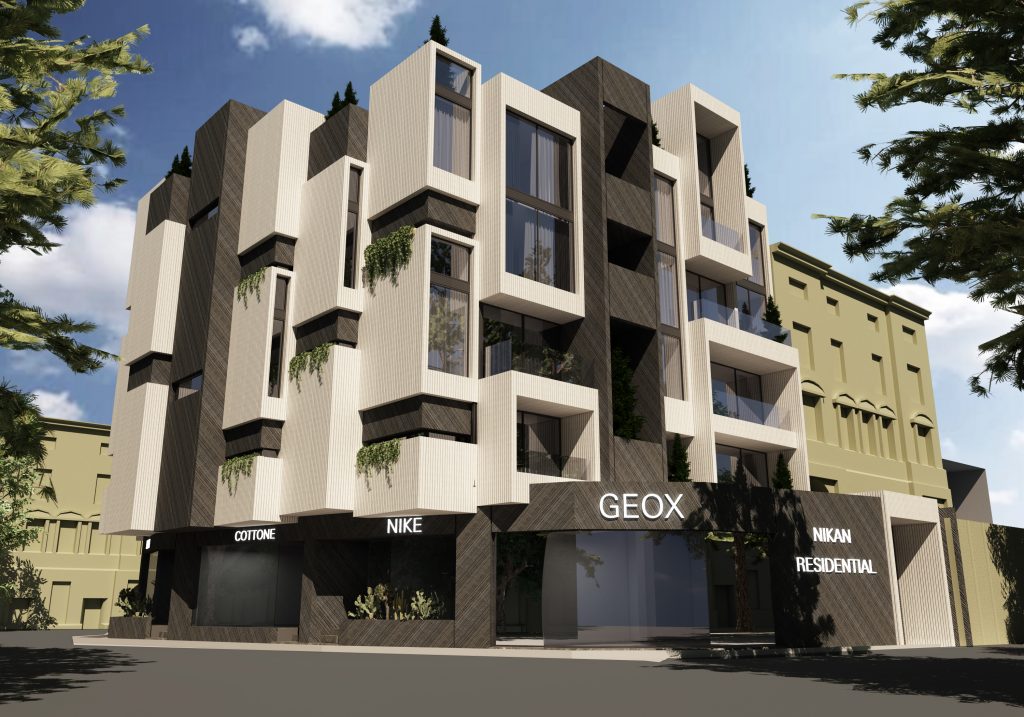
Program: Residential- CommercialClient: Mr. TabisiSize: 2,000 m2Location: Esfahan, Iran Status: Under ConstructionTime: 2022 The main challenge of design in this project was making a uniform-shaped facade formed by 3 faces directed to the south, west, and north; although considering the best sunlight quality for each one. For this reason, we have the least number of opening sections on the western […]
Gheytarieh
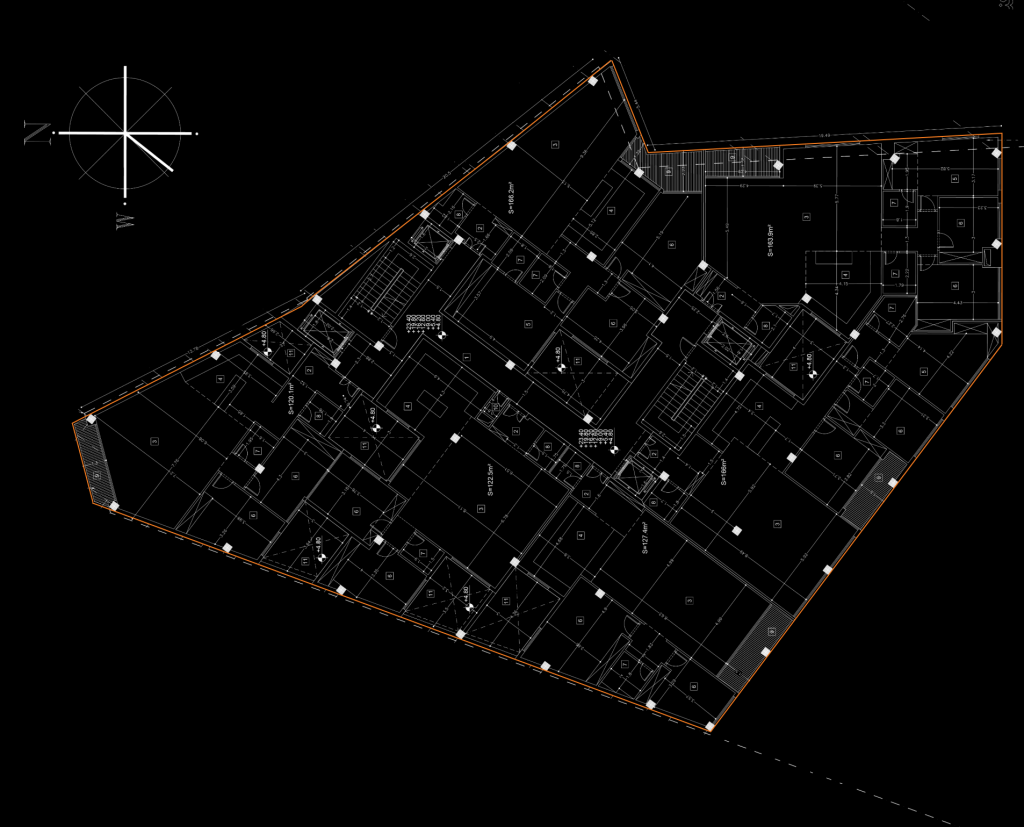
Program: Plan DesignClient: Mr. GolestaniSize: 10,400 m2Location: Tehran, IranStatus: CompletedTime: 2018 The irregular shape of the land and embedding the spaces demanded by the client so that the space has the best performance was the main challenge of this project This project is located in the Gheytarieh neighborhood in Tehran so the client demanded an 8-floor apartment with 2 underground […]
GM Hardware
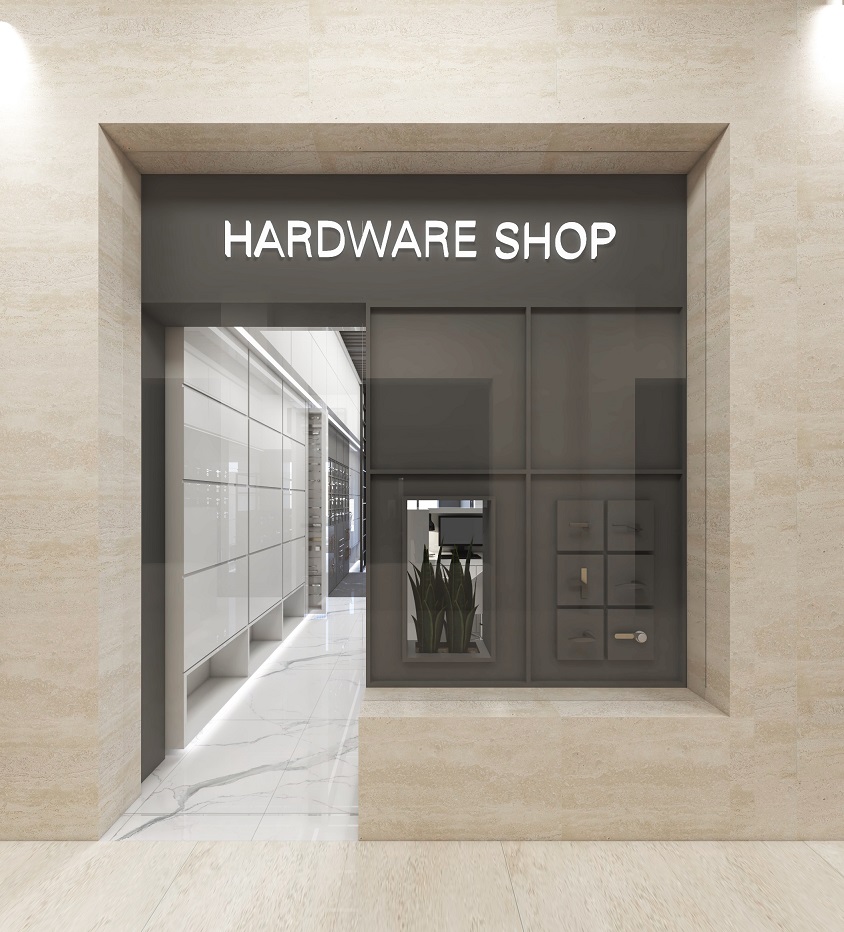
Program: Commercial, Interior DesignClient: Mr. ArefSize: 21 m2Location: Esfahan, IranStatus: Under ConstructionTime: 2022 The interior design of a Hardware store with a warehouse application and sale point with dimensions of 3×4 meters which has two entrances on the north and south sides of the alley has been considered. The client’s primary priority in the interior design of this store was […]
Open Residency
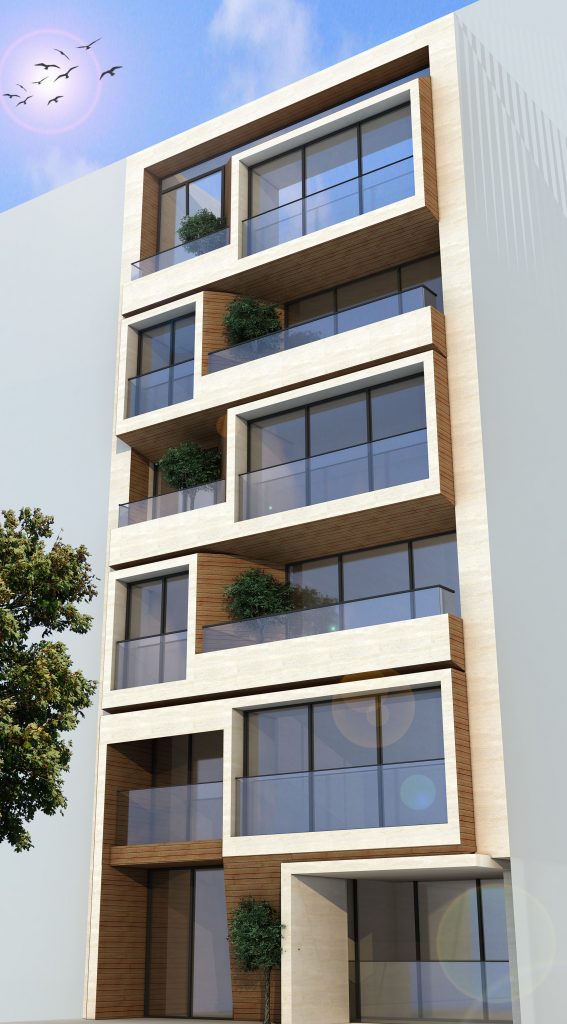
Program: ResidentialClient: Mr. KhayerSize: 1,300 m2Location: Esfahan, IranStatus: Under ConstructionTime: 2017 The extraordinary view of the sycamore trees on Manouchehri Street and the maximum use of this view and perspective has been influential element in the design of this facade.In addition, the location adjacent to Manouchehri Street has required the project to comply with the strict rules of the facade […]
Prestige Villa
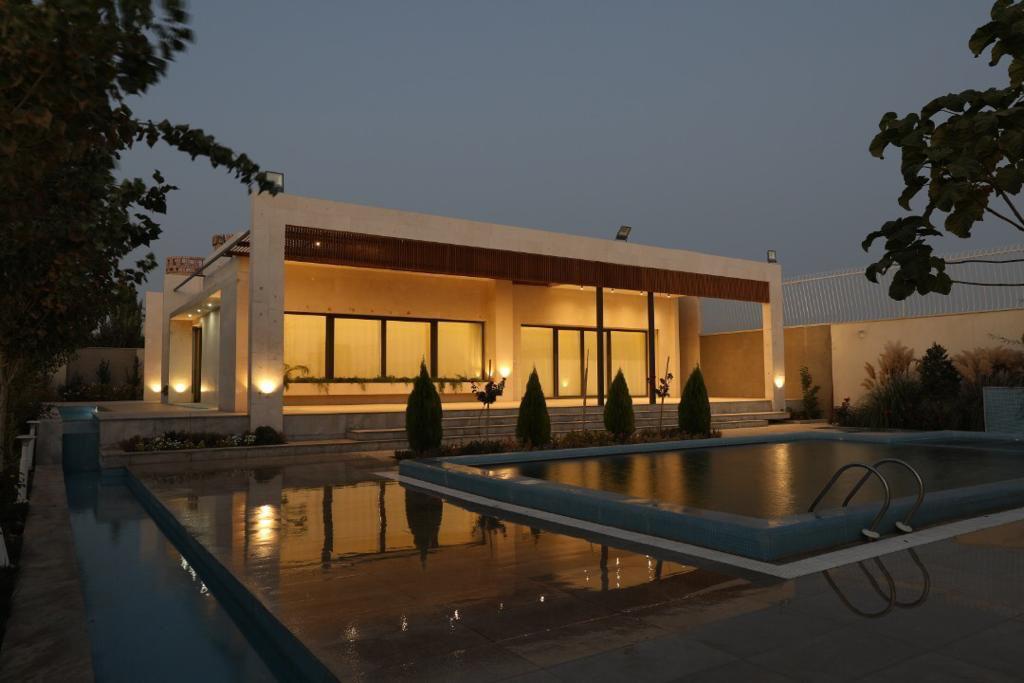
Program: VillaClient: Mr. EbadiSize: 2,079 m2Location: Esfahan, IranStatus: Under ConstructionTime: 2019 – 2021 The villa was handed over to our design team in a situation where the roof of the building was concreted, and it could not be demolished, so there were many design restrictions. In addition to the southern canopy of the building, and air […]
Silver Cut Residential
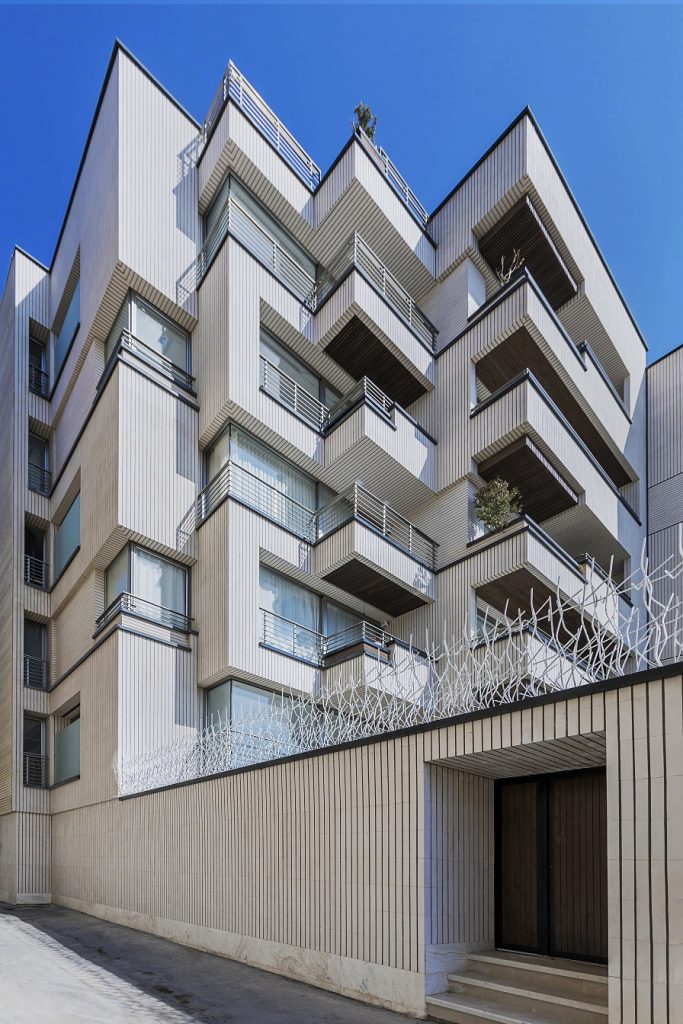
Program: Residential Client: Mr. SalamatSize: 2900 m2Location: Esfahan, IranStatus: Completed Time: 2015 – 2020 Designing the facade of this project was influenced by several factors. Ground form fractures were unavoidable and influential parameters in the designing of both continuous southern and western fronts. The beautiful perspective of this project from the observer’s point of view in adjacent passages caused special […]
Royan Villa
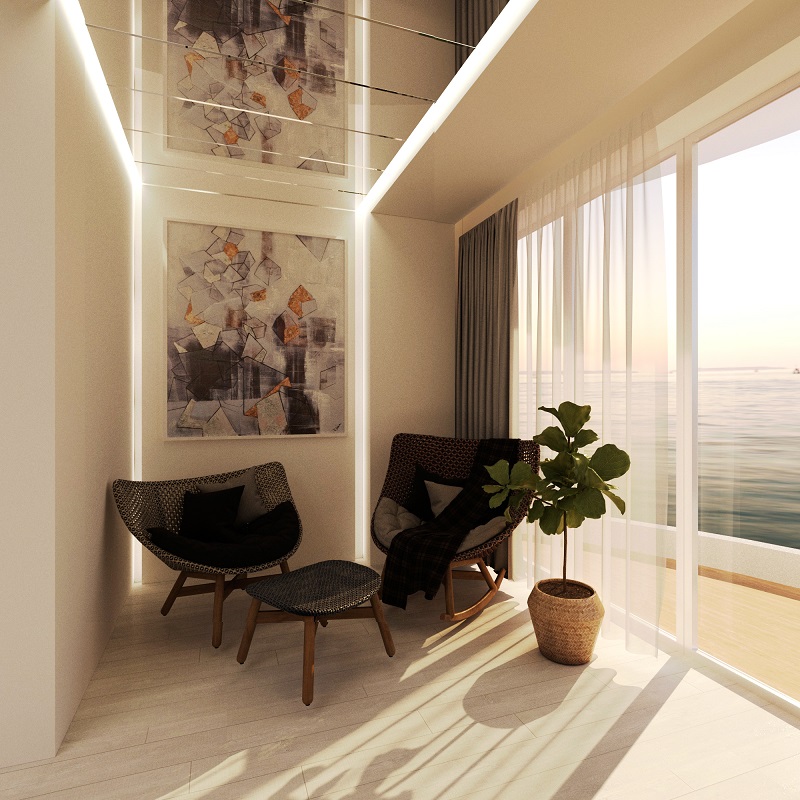
Program: Ville InteriorClient: Mr. MohammadiSize: 120 m2Location: Royan, IranStatus: Under ConstructionTime: 2022 The villa has located in the north of Iran, close to Caspian see. The plan design made a mistake: the kitchen was covering the view of the sea.For the Interior design, mirrors in the ceiling have been selected to bring light and view access to the rest of […]
Blue Pulse Swimming Pool

Program: Hotel/Leisure/Entertainment Client: Blue Pulse SwimmingSize: 900 m2Location: TurkeyStatus: Under ConstructionTime: 2022 The main priority of this project is to meet the needs of hotel guests, create pleasant and fun experiences during their stay and attract them to different spaces within the site.You can check the virtual reality presentation of the project on Zi1Plus website. In order to achieve this […]
KOOSHk Villa
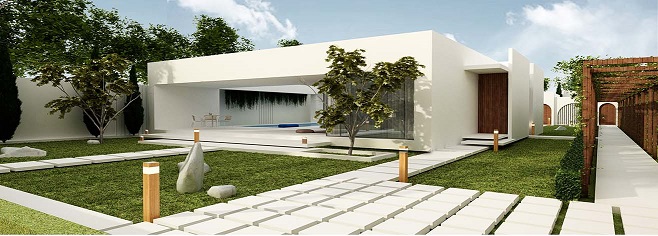
Program: VillaClient: Mr. KhayerSize: 2,500 m2Location: Esfahan, IranStatus: Under Construction Almost barren land in a pleasant climate area with suitable soil and a green neighborhood encouraged the client to build a villa garden, but the main problem that made the client hesitate to use this land was the elongated shape and inappropriate proportions of this […]
HAFT Dast
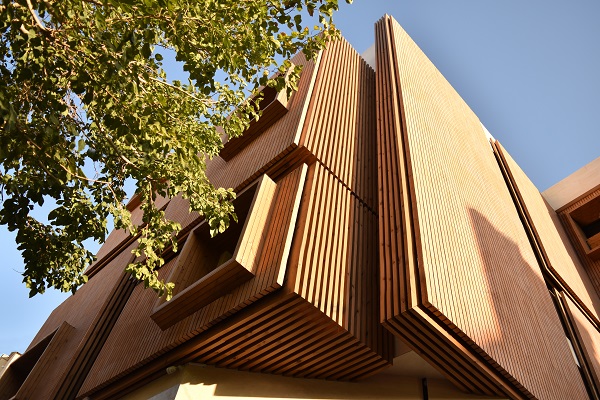
Program: ResidentialClient: Mr. Jabalameli (Eng)Size: 875 m2Location: Esfahan, IranStatus: CompletedTime: 2015-2018 Considering design issue of this project to overcome was the irregularity of base construction land. The location of the near passage was important for the façade design. The client’s main request was providing balance in volumetric proportions in facade design in a simple approach. […]
